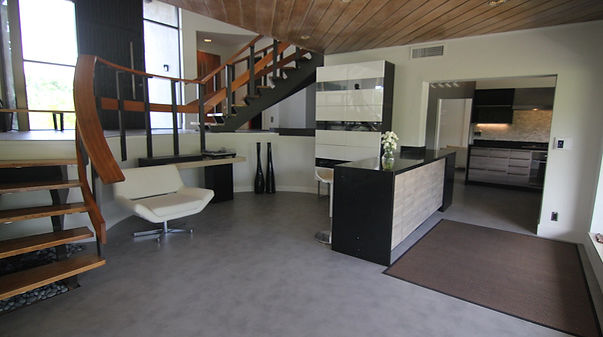
residential
Over 5200 sq ft of living space located on 2 pristine acres. This custom estate is designed in the spirit of the great architectural works of Frank Lloyd Wright. 1200 sq ft guest house with full professional recording studio, salt water swimming pool, sauna and outdoor kitchen. Regulation size croquet court and cabana. Study/office, full laundry room and wine cellar. The 45 foot long cantilevered walkway in the vaulted ceiling, terraced formal living room also doubles as an art gallery.
BEFORE:
Many mirrored walls and other objects were prominent throughout the space. Removal required treatment before design elements were placed.


AFTER:
Laminate flooring was installed throughout the main house. The outcome closely resembled a concrete floor.

Keeping the mid-century modern bones of the house means neutral tones. Modern complimentary textures helped rustic ambiance flow seamlessly from room to room.


BEFORE:
Kitchen was problematic because of its odd size so a bar installed (above photo) created more storage, casual eating and meeting space.

AFTER:
Keeping the mid-century modern bones of the house means neutral tones. Modern complimentary textures helped rustic ambiance flow from room to room.

